|
PROJECTS
Berzon Group LLC has been involved in the development of these selected
projects:
|
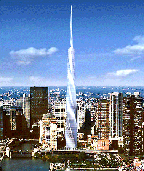 |
FORDHAM
SPIRE (
CHICAGO
SPIRE)
Chicago,Illinois
Berzon
Group LLC conducted third-party due diligence for prospective investors
in the proposed 2000-foot-tall skyscraper, and also produced a
feasibility study on developing an adapted commercial version of the
tower at an alternative site on the
Chicago River.
PROJECT
VALUE: $1.1 billion
|
|
|
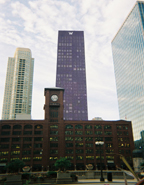 |
RIVER
NORTH HOTEL & CONDOMINIUMS
Chicago,
Illinois
Berzon Group LLC created the development plan for a proposed joint
venture between two of
Chicago
’s largest downtown and suburban office developers, who owned nearby
sites in River North. By combining their air rights at a single site,
the developers could build a 70-story hotel & condominium tower
through a zoning bonus from dedicating the unused site as a public park.
Upon closing, the condominium units on floors 51-70 would command pro
forma premiums of approximately 1.7x their gross construction value,
reducing the debt on the hotel portion by some 30% over a standard
50-story hotel, and making both developers significantly greater returns
than they could have realized by independently developing their sites.
PROJECT
VALUE: $220 million
|
|
|
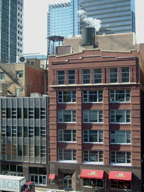 |
WEST
LOOP
OFFICE
TOWER
Chicago,
Illinois
Berzon
Group LLC produced the concept plan and feasibility study for developing
a boutique, Class A office tower above structurally conjoined 4- and
6-story buildings. The project’s main challenge was preserving the
existing 6-story structure, which had been partly sold as office
condominiums. Berzon Group’s development program called for
demolishing the 4-story building and replacing it with an off-center
core that would house elevator and utility systems for both the new
tower and existing mid-rise; the final 19-story tower would employ a
post-tensioned concrete structural system with virtually no intrusion
into the private offices within the preserved vintage building.
PROJECT
VALUE: $58 million
|
|
|
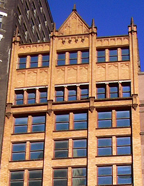 |
PLYMOUTH
BUILDING
CONDO CONVERSION
Chicago,
Illinois
In
Fall 2006, developers undertaking the residential conversion of the 1898
Plymouth
Building
offered equity shares in the project to meet their financing
requirements. Berzon Group LLC conducted due diligence for a prospective
equity lender, meeting with the developers and reviewing the plans,
which included bringing common areas and ingress/egress points up to
modern code, installing new plumbing and wiring, and structuring
opportunistic landmark tax benefits.
PROJECT
VALUE: $10 million
|
|
|
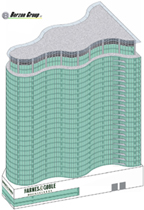 |
MIXED-USE
TOWER
Chicago,
Illinois
Berzon
Group LLC created the original design and development plan for a
30-story high-rise based on a program of "envisioning a viable
Flatiron Building of the 21st Century" for an irregularly shaped
site in downtown Chicago. Located at a five-point intersection, the site
would not permit maximization of ground floor retail space with a
standard four-sided tower. However, a basic three-sided building would
produce inefficient floor plans. Berzon Group created a concept design
featuring a 4-story podium with a blunted corner and duplex retail
space; parking would occupy levels 3 & 4. Above the base, the
tower's curvilinear geometry would produce flared window bays affording
tenants up to 240° views. The program was inspired by
New York City
's
Flatiron
Building
; site owners wanted a glass-and-steel modern interpretation of the 1902
landmark.
PROJECT
VALUE: $135 million
|
|
|
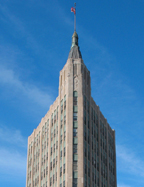 |
COYOTE
BUILDING
RENOVATION PLAN
Chicago,
Illinois
Berzon
Group LLC created a complete redevelopment plan for an investor group
seeking to acquire the 13-story
Coyote
Building
, a 1928 Art Deco landmark in
Chicago
’s trendy Bucktown neighborhood. The plan included: 1) Redesigning the
elevator core and utility stacks to accommodate new cars and more
efficient use of the floorplates; 2) Reconfiguring the lobby and ground
level floor plans to create a large, contiguous retail block; 3)
Redesigning/adapting the rooftop infrastructure to accommodate
income-generating broadcast equipment; and 4) Undertaking a sensitive
restoration/preservation of the tower and adjacent buildings and
integrating them with a concealed parking garage addition.
PROJECT
VALUE: $30 million
|
|
|
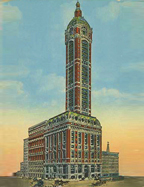 |
SINGER
BUILDING
RECONSTRUCTION PLAN
New York,
New York
Berzon Group LLC founder Justin P. Berzon was retained to develop a
strategic repositioning plan to convert an outdated Lower Manhattan
office building into a recreated version of the historic
Singer
Building
, a demolished tower with nearly identical slab heights and footprint.
PROJECT VALUE: Confidential.
|
|
|
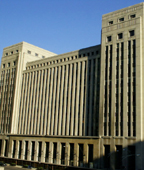 |
OLD
MAIN POST OFFICE
Chicago,
Illinois
In
August 2009, the
U.S.
government auctioned off
Chicago
’s 2.7 million square foot Old Main Post Office. The 1921 landmark
building – the country’s largest postal property – had been vacant
for more than ten years, and required hundreds of millions of dollars in
renovation and environmental remediation. Berzon Group performed due
diligence on approximately 5,800 pages of documents relating to the
building’s maintenance history, and created a full redevelopment plan
for one prospective bidder group.
PROJECT
VALUE: $450 million
|
|
|
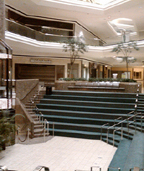 |
COLUMBUS
CITY
CENTER
Columbus,
Ohio
City
Center
– a 1.2 million square foot shopping mall in the heart of downtown
Columbus
– shuttered in 2009, the victim of retail migration to lifestyle
centers and regional malls oriented toward outlying suburbs. Berzon
Group created a masterplan for – and subsequently led – a team of
Chicago
real estate developers in proposing a $650 million redevelopment
program. The team planned to repopulate the mall with tenants new to the
Columbus
market; the cash flow would have financed up to six residential
high-rises adjacent to the mall and created a new community of more than
3,000 residences in the Central Business District. Ultimately, the City
endorsed an alternative plan to demolish the mall and turn the site into
a public park.
PROJECT VALUE: $650 million
|
|
|
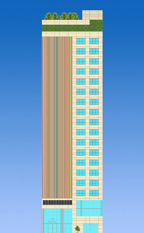 |
RONALD
McDONALD HOUSE
Chicago,
Illinois
In
2007, Ronald McDonald House Charities
(RMHC) of Chicagoland and Northwest Indiana required a development site
in Streeterville, near to the under-construction new Children’s
Hospital. The non-profit organization – which houses families of
children receiving treatment – faced the difficult task of procuring a
viable site in the medical district, where most development land had
been banked by
Northwestern
Memorial
Hospital
and its affiliates. As an option for RMHC’s consideration,
Berzon Group LLC persuaded a private landowner to grant a
below-market-price option on its development site two blocks from the
hospital, and also identified a hotel operator to control the upper half
of a shared building. Profits from the upper-floor hotel would have
offset RHMC’s construction costs for the lower floors and provided the
charity with the closest available location at the lowest overall
development cost. Berzon Group LLC also offered to manage the
development gratis.
PROJECT
VALUE: $43 million construction cost,
$22 million cost after hotel
sale/mortgage
|
|
|
 |
THE
MIAMI
Chicago,
Illinois
Berzon
Group LLC created a complete development plan for a landowner’s
high-rise site in downtown Chicago.
|
|
|
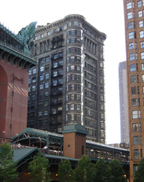 |
OLD
COLONY BUILDING STUDENT HOUSING
Chicago,
Illinois
When
Chicago’s landmark Old
Colony
Building
was put on the market in 2008, it was in a severe state of disrepair.
Only three outdated restrooms serviced 17 office levels, antiquated
elevators frequently stopped between floors, and the façade had badly
deteriorated. Berzon Group LLC created a redevelopment plan for a bidder
to convert the property to student housing that would serve the nearby
DePaul
University, Roosevelt
University
and Columbia
College downtown campuses.
PROJECT
VALUE: $37 million
|
|
|
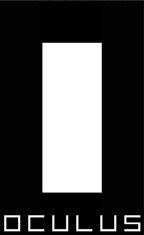 |
OCULUS
TOWER
Chicago,
Illinois
Berzon
Group LLC created a branding and marketing plan for a developer’s
high-rise project in downtown Chicago.
|
|
|
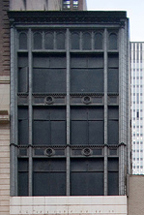 |
HISTORIC RESTORATION STUDY,
127 S. STATE STREET
Chicago,
Illinois
When a rarely-offered
State Street
retail building was put on the market, an interested buyer wanted to
explore the possibility of offsetting the acquisition and redevelopment
costs with preservation tax credits. The lower floors of the 8-story
building’s cast iron and terra cotta façade had been covered by a
hodgepodge of kitschy storefront backdrops – including suburban-style
home siding for a ground-floor diner and aluminum panels from a 1960’s
renovation – and required extensive interior rehabilitation. Berzon
Group created a development plan to reposition the property as hostel
lodging.
PROJECT VALUE: $17 million
|
|
|
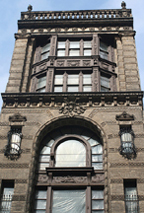 |
KEUFFEL & ESSER
BUILDING
CONDO CONVERSION
New York,
New York
In 2004, Berzon Group LLC founder Justin P. Berzon produced a
residential conversion plan for an investor looking to acquire a Class C
office property in
Lower Manhattan
. The 8-story, 27,000-square-foot building presented a redevelopment
challenge, with its block-though footprint being confined to a midblock
location, which prohibited windows on the building’s east and west
sides. Berzon proposed creating two skylit light courts running through
all floors that would conceal risers for a new HVAC system, whose
implementation would permit the removal of window box air conditioners
and afford a sensitive restoration of the historic 1892 façade. Berzon
also examined the feasibility of obtaining landmark tax credits and
procuring Liberty Bond financing.
PROJECT VALUE: $22 million
|
|
|
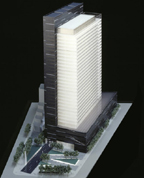 |
TRIBECA
OFFICE
TOWER
FEASIBILITY STUDY
New York,
New York
In 2004, Berzon Group LLC founder Justin P. Berzon conducted a
feasibility study for an investor considering backing a speculative, 1.5
million-square-foot office project. The 600-foot-tall tower on a prime
2-acre site would have been
Lower Manhattan
’s first new office building in more than a decade. With upwards of a
dozen office buildings being converted to residential use during the
Financial District’s post-9/11 redevelopment, Berzon produced a
comprehensive analysis on prospective future Downtown office supply, as
well as the market for alternative uses, including hotel and
residential.
PROJECT
VALUE: Confidential.
|
|
|
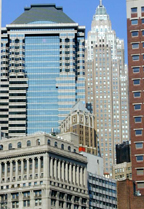 |
LOWER MANHATTAN
MIXED-USE TOWER PLAN
New York,
New York
Berzon Group founder Justin P.
Berzon conducted a development study for one of
Lower Manhattan
’s last major office tower sites. Berzon researched the
immediate neighborhood’s 20th century history – as
well as its expected growth trajectory – in recommending to its
ownership a program of developing significant public amenities and
civic concessions in exchange for zoning bonuses necessary to make
the tower viable.
PROJECT VALUE: $1 billion
|
|
|
















